This Located At 12374 Skyracer Drive. This Pr...
$1,588,000
- 4 Beds
- 4.0 Baths
- 2,787 SqFt
- 0.18 Acres
Residential
Las Vegas, NV
This Located At 12374 Skyracer Drive. This Property Is Currently Zoned For Rogich Sig Middle Sc...
Welcome to LasVegasHomesByLeslie.com! Call Leslie Hoke directly at 702-321-1763
Shadow Point in the Summerlin community is surrounded by the natural beauty of the Red Rock Conservation Area. The prairie architectural style provides an effortless elegance to this private enclave offered by Stonebridge real estate. In addition to endless stunning views, this neighborhood features access to trails, parks, a community pool, and so much more.
View new Shadow Point homes just listed on the MLS below, or view Toll Brothers homes, not yet on the market
| All Listings | Over $1,000,000 |
Residential
Las Vegas, NV
This Located At 12374 Skyracer Drive. This Property Is Currently Zoned For Rogich Sig Middle Sc...
Residential
Las Vegas, NV
This Located At 12382 Tudor Arch Drive. This Property Is Currently Zoned For Rogich Sig Middle ...
Shadow Point homes by Toll Brothers offer three models, each with a single-story and a two-story floor plan to suite any tastes or lifestyle.
Eclipse
A single-story 2,364 sq. ft. open floor plan featuring elevated ceilings, luxury amenities, and a spacious covered patio, Eclipse is perfect for casual style and comfort. 3 bedrooms, 2.5 baths, 3 garages
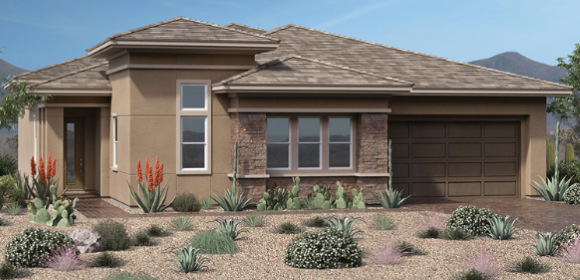
Eclipse Elite
The two-story 2,788 sq. ft. version of Eclipse includes everything the one-story version has to offer with an extra bedroom, bathroom, bonus room, and covered deck on the second floor. 4 bedrooms, 3.5 baths, 3 garages
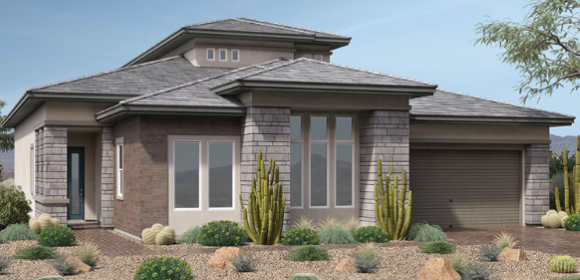
Horizon
Urban luxury at its finest, this 2,371 sq. ft., and single-story floor plan showcases a private master bedroom with generous secondary bedrooms with roomy closets. 3 bedrooms, 2.5 baths, 3 garages
Horizon Elite
The two-story 2,849 sq. ft. version of Horizon includes everything the one-story version has to offer with an extra bedroom, bathroom, bonus room, and covered deck on the second floor. 4 bedrooms, 3.5 baths, 3 garages
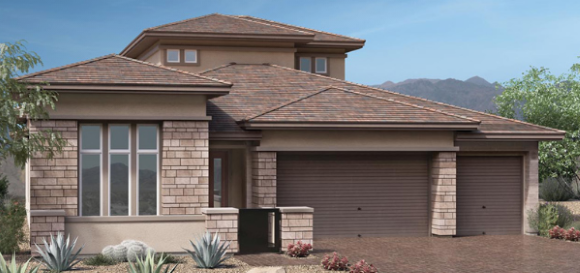
Solstice
Designed with contemporary family living and entertaining in mind, this 2,285 sq. ft., single-story floor plan draws you in from the welcoming foyer, through the beautiful dining room, out onto the covered patio. Each secondary bedroom provides roomy closets and a private full bath. 3 bedrooms, 3.5 baths, 3 garages
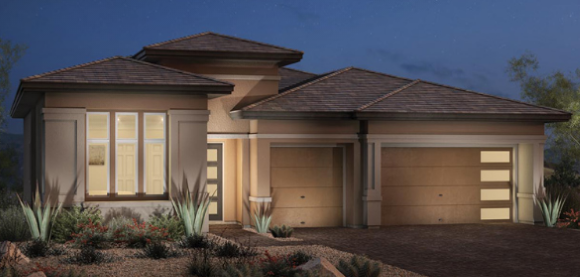
Solstice Elite
The two-story 2,879 sq. ft. version of Solstice includes everything the one-story version has to offer with an extra bedroom, bathroom, bonus room, and covered deck on the second floor. 4 bedrooms, 4.5 baths, 3 garages
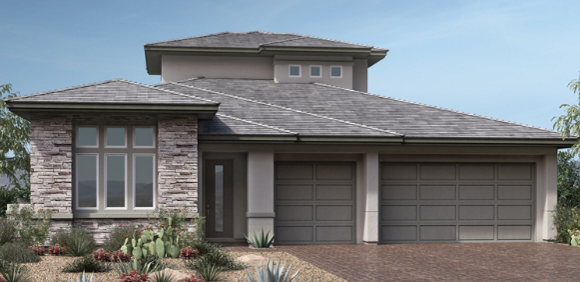
Shadow Point living will offer access to the Summerlin trail system, parks, and the Paseos walking path. Community amenities include a pool, barbecue area, and fire pit.
For families there is access to top-rated Summerlin private and public schools and a playground conveniently located right in the community.
Leslie will be happy to assist with any questions or information you require about real estate in Shadow Point or other Summerlin subdivisions. Please do not hesitate to email or call: (702) 321-1763 for more information.
^ Back to Homes in Shadow Point at Summerlin
 The data relating to real estate for sale on this web site comes from the INTERNET DATA EXCHANGE Program of the Greater Las Vegas Association of REALTORS® MLS. Real estate listings held by brokerage firms other than this site owner are marked with the IDX logo.
The data relating to real estate for sale on this web site comes from the INTERNET DATA EXCHANGE Program of the Greater Las Vegas Association of REALTORS® MLS. Real estate listings held by brokerage firms other than this site owner are marked with the IDX logo.
The information being provided is for the consumers' personal, non-commercial use and may not be used for any purpose other than to identify prospective properties consumers may be interested in purchasing.
Copyright 2024 of the Greater Las Vegas Association of REALTORS® MLS. All rights reserved.
GLVAR deems information reliable but not guaranteed.