This Townhouse Located At 650 Grey Saker Street...
$799,995
- 4 Beds
- 4.0 Baths
- 2,144 SqFt
- 0.03 Acres
Residential
Las Vegas, NV
This Townhouse Located At 650 Grey Saker Street. This Property Is Currently Zoned For Becker Mid...
Welcome to LasVegasHomesByLeslie.com! Call Leslie Hoke directly at 702-321-1763
Introducing Cordillera Townhomes, your ideal oasis in the heart of Summerlin's Redpoint Square community. Developed by Toll Brothers, these stunning 3-4 story townhomes are designed to elevate your Las Vegas lifestyle with unparalleled luxury and convenience.
Nestled off Desert Foothills Drive and just south of Sky Vista Drive, in Summerlin West, at Cordillera Townhomes, you'll discover a world of possibilities right at your doorstep. Picture yourself enjoying breathtaking views and hosting memorable gatherings on your very own rooftop deck, creating the perfect space to unwind and entertain in style. Read more about townhome designs and amenities at Cordillera
View Cordillera Townhomes for sale, or browse all current listings in Redpoint Square, Summerlin
| All Listings | $500,000 - $600,000 | $600,000 - $700,000 |
| $700,000 - $800,000 |
Residential
Las Vegas, NV
This Townhouse Located At 650 Grey Saker Street. This Property Is Currently Zoned For Becker Mid...
Residential
Las Vegas, NV
This Townhouse Located At 635 Sentinel Spire Street. This Property Is Currently Zoned For Becker...
Residential
Las Vegas, NV
This Townhouse Located At 655 Grey Saker Street. This Property Is Currently Zoned For Becker Mid...
Residential
Las Vegas, NV
This Townhouse Located At 639 Spotted Falcon Street. This Property Is Currently Zoned For Becker...
Residential
Las Vegas, NV
This Townhouse Located At 651 Grey Saker Street. This Property Is Currently Zoned For Becker Mid...
Residential
Las Vegas, NV
This Townhouse Located At 667 Agate Bridge Street. This Property Is Currently Zoned For Becker M...
Step into your Cordillera Townhome and be captivated by the thoughtfully designed features. Choose from three open-concept townhome designs, offering up to 2,154 square feet of living space to suit your unique preferences and needs. Experience the elegance of 9-foot ceilings on the first floor, 11-foot ceilings on the second floor, and 10-foot ceilings on the third floor, enhancing the sense of spaciousness and grandeur throughout.
An attached two-car garage provides the utmost convenience, ensuring your vehicles are always protected. The entry courtyard and covered patio invite you to relax and soak in the beauty of your surroundings while unwinding at the end of the day.
Embrace the low-maintenance lifestyle you've always desired. Cordillera Townhomes are designed to make your life easier, allowing you to spend more time doing what you love. Say goodbye to tedious yard work and hello to a worry-free existence, where your weekends are truly your own.
Take advantage of the versatility offered by the first-floor flex room, which can be transformed into a serene yoga retreat or a productive in-home office. Your Cordillera Townhome is designed to adapt to your evolving lifestyle and needs, providing the flexibility you crave.
Toll Brothers is offering three open-concept townhome designs ranging from 1,929 to 2,154 square feet, and 3-4 stories. Each has attached 2-car garage, first floor flex space and an optional rooftop deck. These are the various designs in more detail:
3 Bedrooms, 2 full baths, 2 half-baths
3 stories, 2,019 square feet, 2 garage
Cordillera - Luciana Vista 1st Floor Site Plan
Enter the first floor via the garage or covered courtyard and porch. This floor also has a half bath and bonus room.
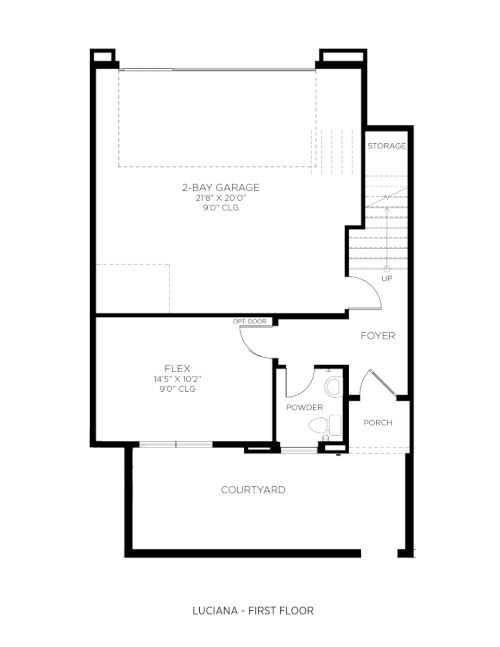
Cordillera - Luciana Vista 2nd Floor Site Plan
Stairs lead to the spacious second floor and main living area with kitchen, huge pantry, dining area, great room outdoor space and another half bath. A sliding glass door leads to the covered outdoor space.
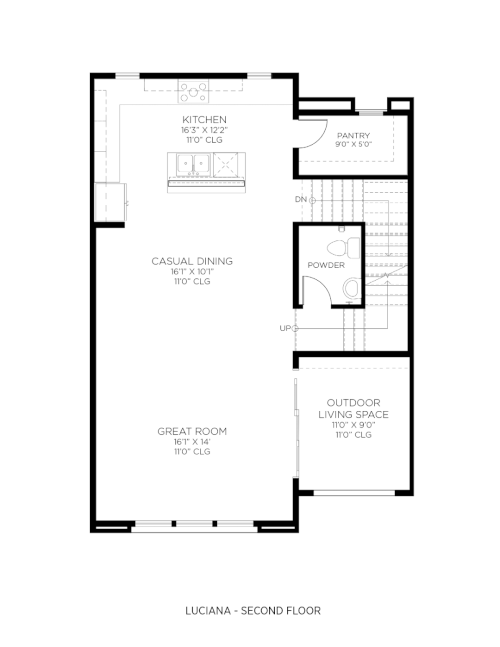
Cordillera - Luciana Vista 3rd Floor Site Plan
The third floor features a master bedroom with walk-in closet, and master bath with double vanity. Bedrooms two and three are also here, along with another full bath and laundry area. Stairs lead to an optional rooftop deck and outdoor kitchen.
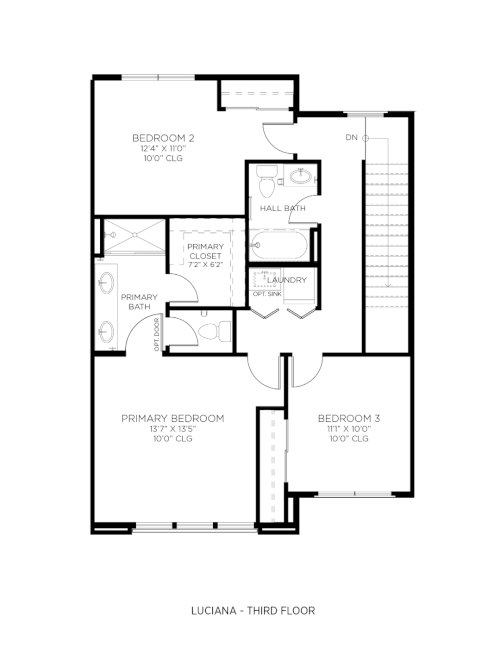
3 Bedrooms, 2 full baths, 2 half-baths
3 stories, 2,154 square feet, 2 garage
Enter the first floor via the garage or covered courtyard and porch. This floor also has a half bath and flex room. A handy storage area sits adjacent to the 2-bay garage, offering extra space to store your things.
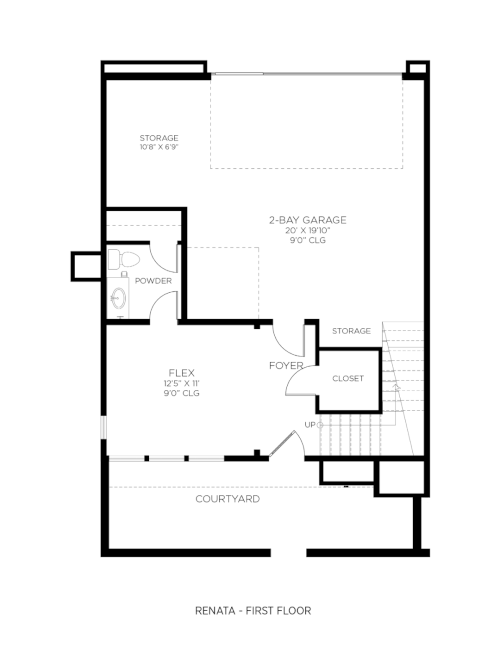
Cordillera - Renata Vista 2nd Floor Site Plan
On the second floor, a large open kitchen with island faces the great room. It also features a sliding door to the covered outdoor living space. The casual dining room faces the back and features an optional wet bar. A second half-bath is located just as you enter. Similar to Luciana Vista, Renata is just a bit more spacious.
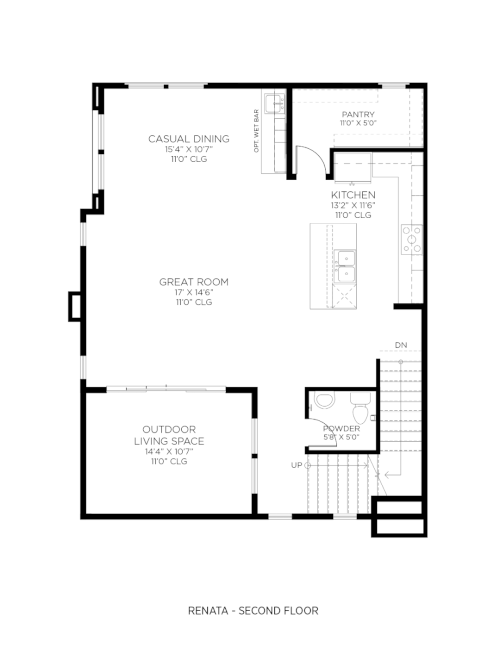
Cordillera - Renata Vista 3rd Floor Site Plan
The third floor features a master bedroom with 2 walk-in closets, and master bath with double vanity. Bedrooms two and three are also here, along with another full bath and laundry area.
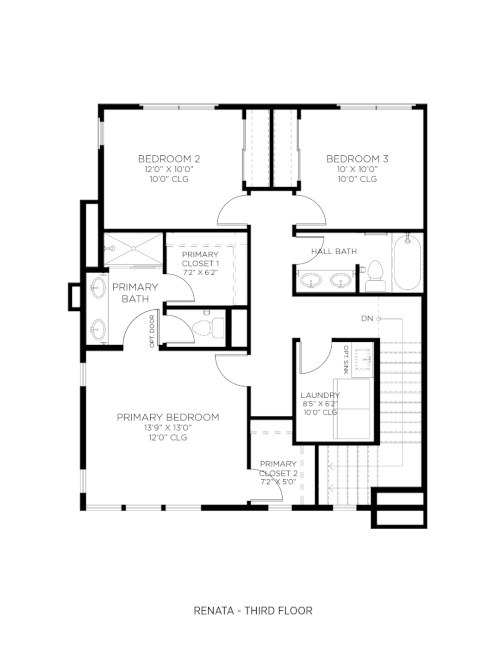
Cordillera - Site Plan for Optional Rooftop Terrace
The optional rooftop deck also features an outdoor kitchen and a wet bar.
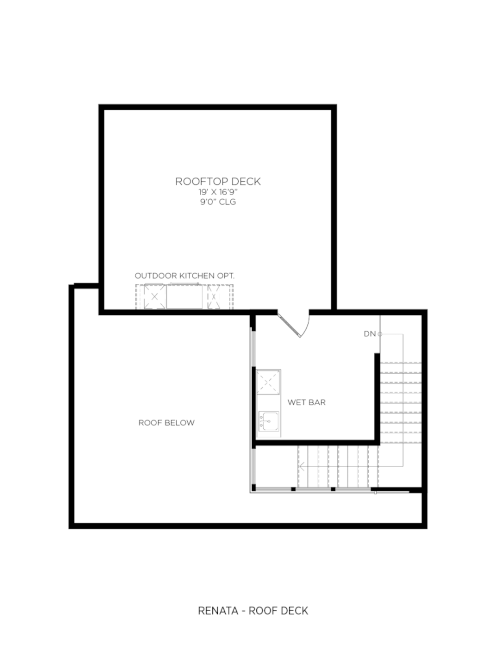
3 Bedrooms, 2 full baths, 2 half-baths
4 stories, 1,929 square feet, 2 garage
Cordillera - Casella Grande 1st Floor Site Plan
Enter the first floor via the garage or covered courtyard and porch. This floor also has a half bath and bonus room with walk-in linen closet.
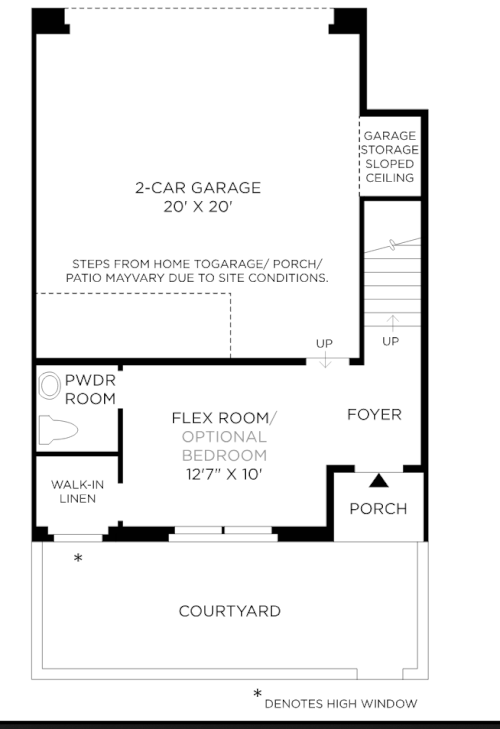
Cordillera - Casella Grande 2nd Floor Site Plan
Stairs lead to the spacious second floor and main living area with kitchen, huge walk-in pantry, dining area, great room outdoor space and another half bath. A sliding glass door leads to the covered outdoor space facing the front of the home.
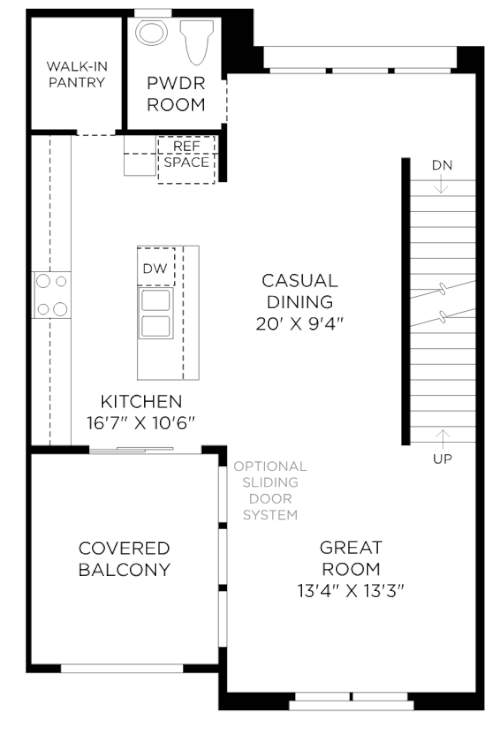
Cordillera - Casella Grande 3rd Floor Site Plan
The third floor features a master bedroom with walk-in closet, and master bath with double vanity. Bedrooms two and three are also here, along with another full bath and laundry area.
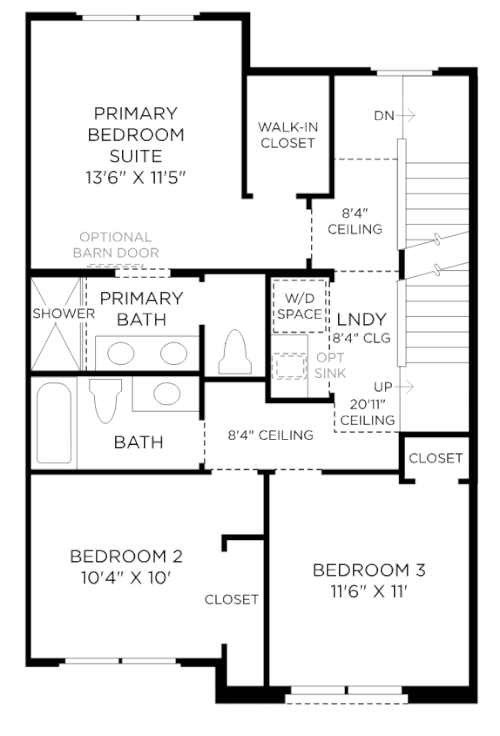
Cordillera - Casella Grande Site Plan for Optional Rooftop Terrace & Outdoor Kitchen
The final level leads to a rooftop terrace with optional outdoor kitchen.
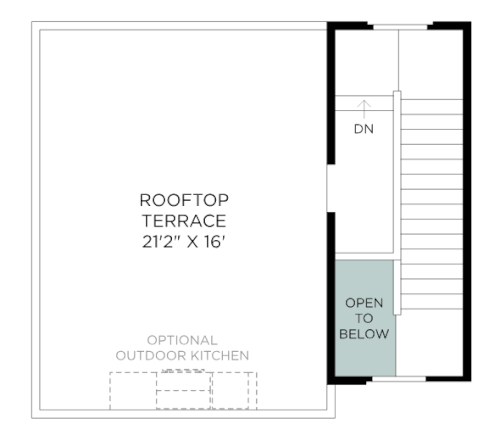
Discover a wealth of attractions and amenities just moments away from your new home in Cordillera. Indulge in the excitement of Red Rock Casino Resort and Spa, or enjoy a fitness-filled lifestyle at various nearby clubs. For golf enthusiasts, perfect your swing at the TPC Las Vegas Golf Course, or the prestigious Red Rock Country Club.
Savor culinary delights at a variety of restaurants, shop-til-you-drop at Downtown Summerlin, or soak up the Mediterranean vibe as you explore boutiques and indulge in Al Fresco dining at Tivoli Village. And for those who enjoy a little extra excitement, the Rampart Casino is ready to entertain.
Cordillera is situated within the Clark County School District. Some of the schools are recognized among the finest in the Las Vegas Valley, offering challenging academic programs and unique study options.
Elementary Schools: Linda Rankin Givens Elementary School
Middle Schools: Ernest A. Becker Sr. Middle School
High Schools: Palo Verde High School
Other Schools: Doral Academy Red Rock (High School & Elementary Schools), West Career & Technical Academy
Leslie will be happy to assist with any questions or information you require about real estate in Cordillera, or other Summerlin subdivisions. Please do not hesitate to email or call: (702) 321-1763 for more information.
^ Back to Homes in Cordillera at Summerlin
 The data relating to real estate for sale on this web site comes from the INTERNET DATA EXCHANGE Program of the Greater Las Vegas Association of REALTORS® MLS. Real estate listings held by brokerage firms other than this site owner are marked with the IDX logo.
The data relating to real estate for sale on this web site comes from the INTERNET DATA EXCHANGE Program of the Greater Las Vegas Association of REALTORS® MLS. Real estate listings held by brokerage firms other than this site owner are marked with the IDX logo.
The information being provided is for the consumers' personal, non-commercial use and may not be used for any purpose other than to identify prospective properties consumers may be interested in purchasing.
Copyright 2024 of the Greater Las Vegas Association of REALTORS® MLS. All rights reserved.
GLVAR deems information reliable but not guaranteed.