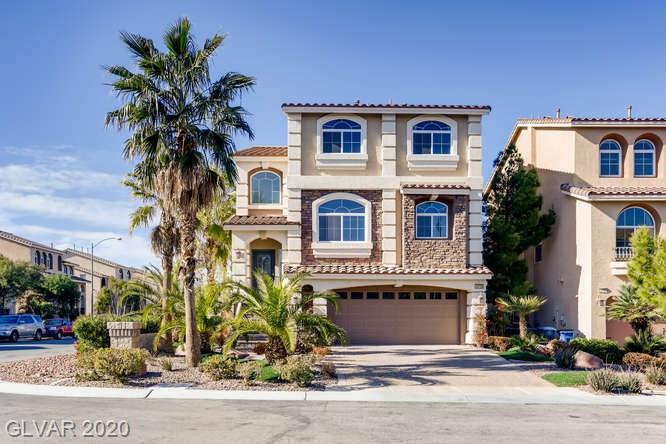Just Listed! Home in Silverado Ranch - Immaculate and Move-In Ready
Posted by Las Vegas Homes By Leslie on Wednesday, January 15th, 2020 at 12:11pm.
$410,000 - MLS #2164993
10759 Meridian Mills Road, Las Vegas, Nevada 89052
NOW UNDER CONTRACT AFTER ONLY 2 DAYS ON THE MARKET! This beautiful home on a corner lot in Silverado Ranch is everything you could ever want in a family home. The split level entry opens to three floors of spacious, functional living. The family room and kitchen are on the main floor, bedrooms on the third floor and a huge media/great room and full bathroom downstairs. The backyard is completely landscaped as it's own little paradise.
Take a video tour of our home for sale at 10579 Meridian Mills Road, Las Vegas, NV
Quick Facts
- 3-Story, detached home
- 2,959 Square feet, Lot size 5,663 sq.ft.
- 2-Door Attached garage with automatic openers
- 3 Full bathrooms plus 1 half bath
- 4 Bedrooms (1 master)
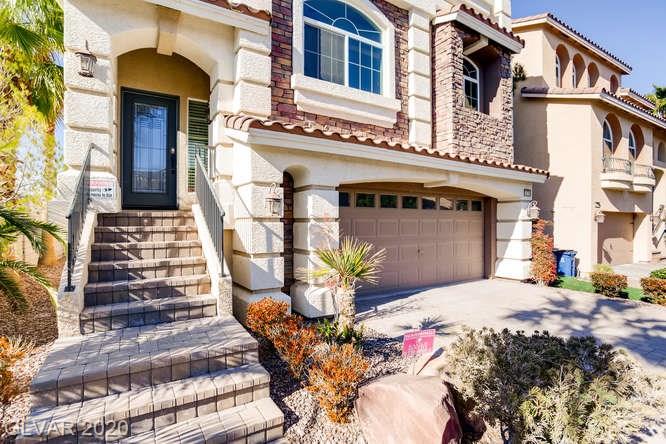
Kitchen
You will fall in love with the kitchen in this wonderful Silverado Ranch home. It's spacious and open with large windows on one side, the other opens to a huge open stairwell. The granite-top island with pendant lighting will seat six comfortably, with plenty of space to add another table in the room.
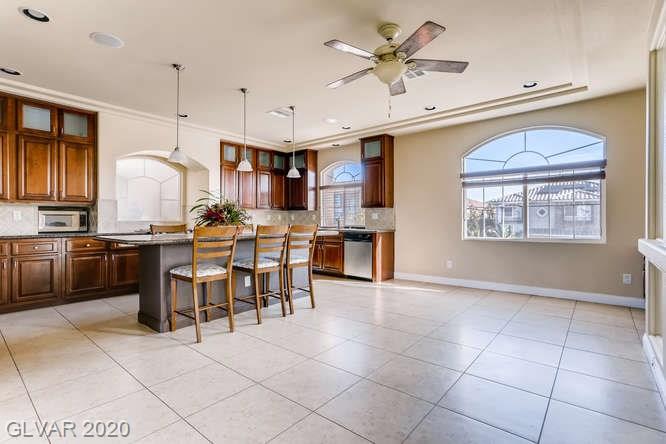
The cabinets go right up to the ceiling, utilizing every bit of space. The upper cupboards with glass doors are a nice complement to the wood cabinetry. There's tons of additional space in the double pantry, and a small nook with a built-in desk adds a nice feature. Sweeping granite counters and tile backsplash tie it all together.
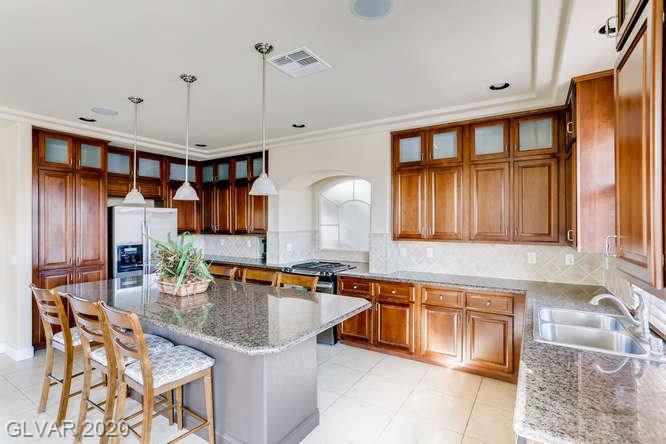
Family Room / Dining Room
The huge 22' x 16' features a television area at one end and a family dining room at the other. A built-in cabinet is perfect as a bar or for storing china.
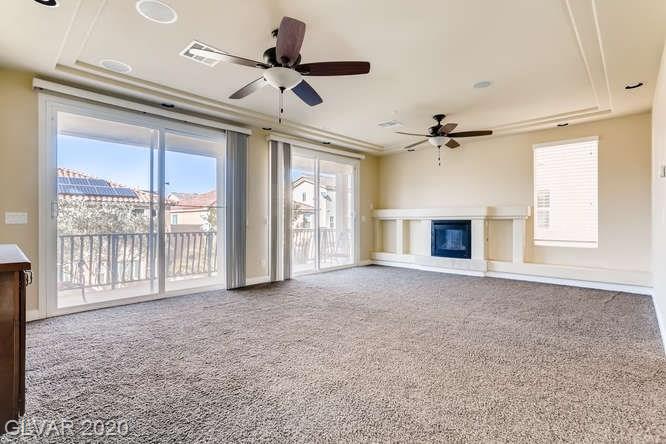
The terrace has a lovely view, opening to the backyard.
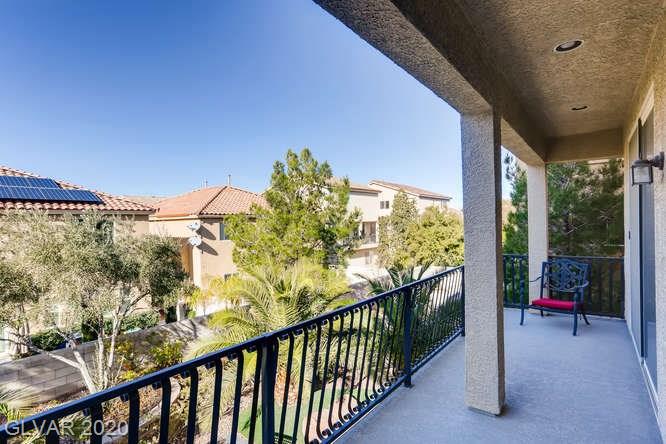
Master Bedroom & Bath
All the bedrooms, including the master are located on the third floor.
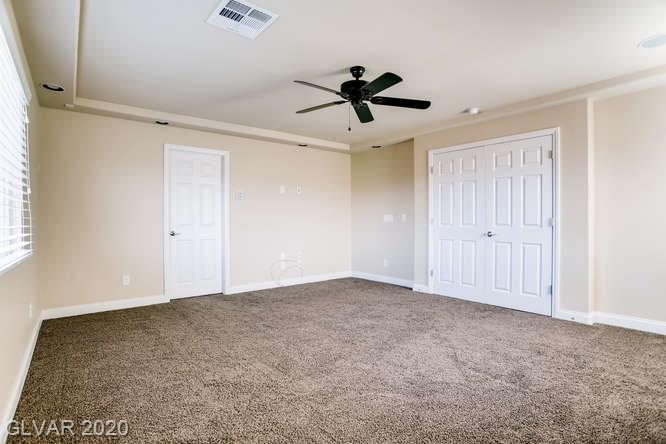
There's plenty of room for two in this master bath that features an expansive double vanity, separate shower and separate tub.
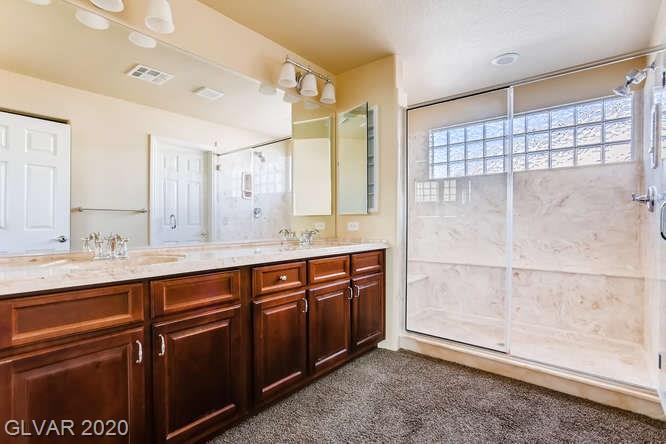
Great Room / Media Room
The whole family can gather in the downstairs great room / media room. Measuring 29' x 15', it's ideal for theater and gaming nights. There's also a full bathroom on this level as well. Two sets of patio doors open to the backyard patio.
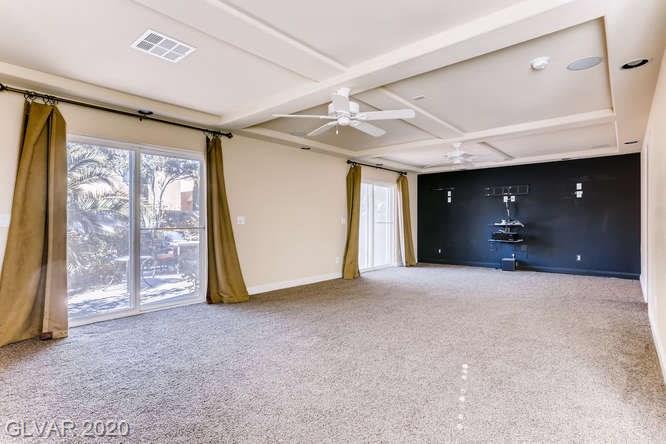
Landscaped Backyard
The backyard private oasis is fully landscaped and a perfect way to while away an afternoon.
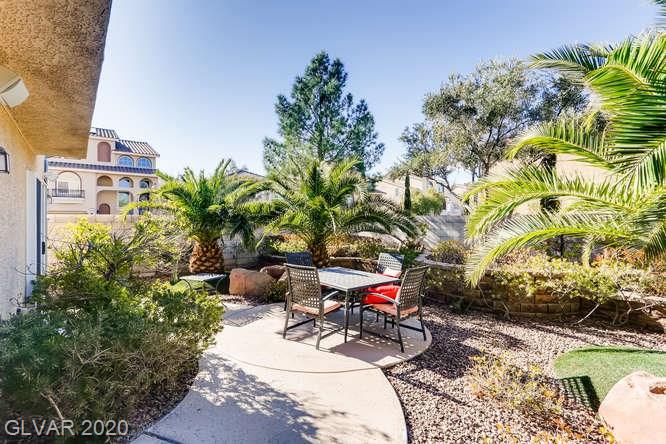
Silverado Ranch
Located just six miles from the strip, Silverado Ranch is a self contained, planned community in Las Vegas. Home prices range from the $200s to well over a million, and feature both single-family and condos - so basically something for everyone. Brimming with amenities, close to schools and shopping, it's a great spot for families.
Silverado Ranch Park is an outstanding 22 acre park with a huge skate park, walking/running trails, off-leash dog runs, sports fields basketball courts, kid's jungle gym, picnic areas and even horseshoe pits.
View all homes for sale in Silverado Ranch
By Leslie Hoke, Las Vegas Realtor®

Las Vegas Homes By Leslie
6153 S. Rainbow Blvd., Las Vegas, NV 89118
Direct: (702) 321-1763 Fax: (702) 224-2146
www.LasVegasHomesByLeslie.com
RE/MAX United
License #S.0062628

